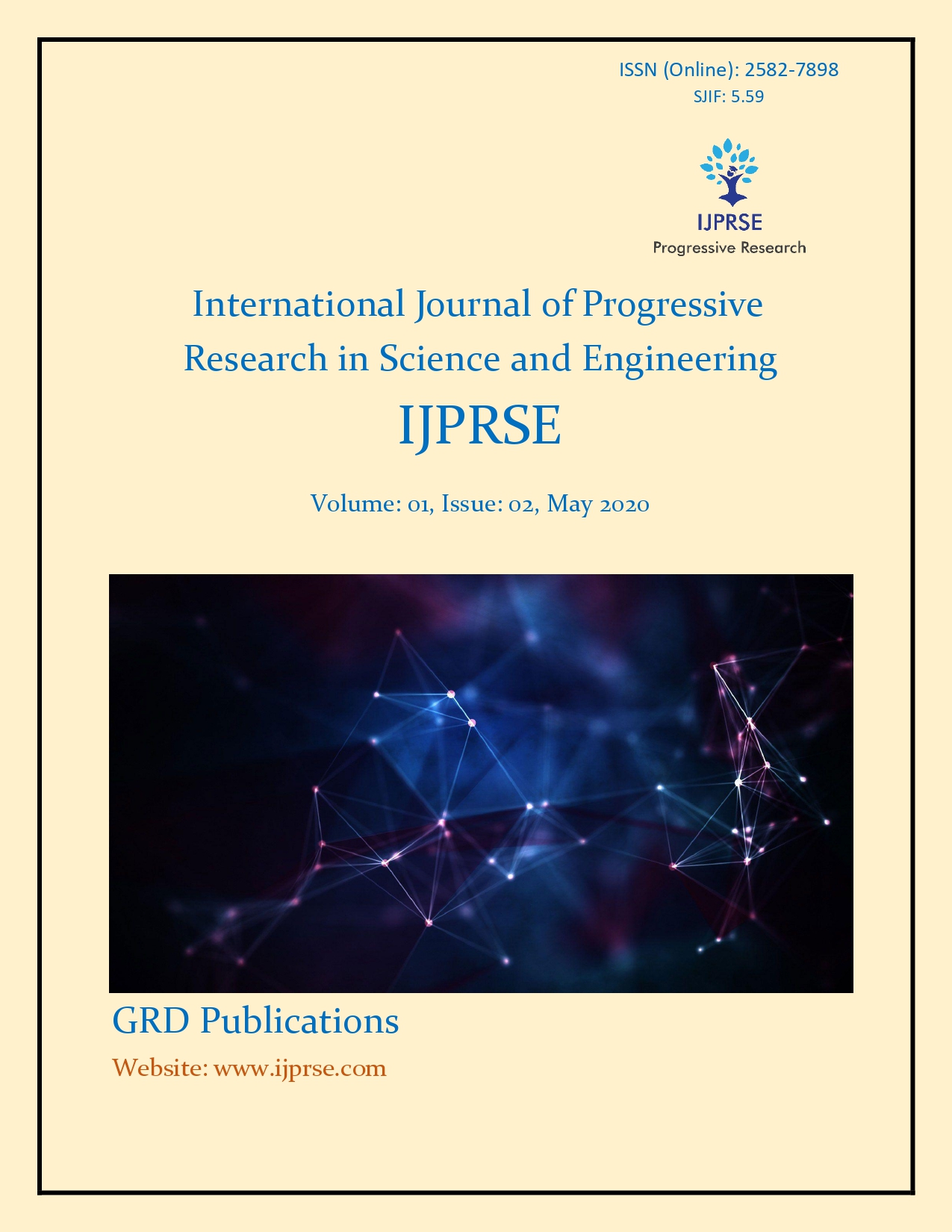Analysis and Design of Flyover Bridge
Keywords:
Fly over, Deck bridge, Girders, Piers, T-beams, Pile foundations, Cantilever beam.Abstract
The principle objective of this project is to design and analysis of a flyover bridge and structural parts for the flyover. The fly over is of 3km length with 100spans, 30m per span. The principle objective of this project is to design and analysis of a flyover bridge rand structural parts for the flyover. The fly rover is of r3km length with r100spans, r30m per span. It consists of a deck slab, longitudinal girders, cross girders, deck beams, piers, cantilever beams rand pile foundation. A structural design of one span was made for all the above components slab is designed by Limit state method as per the recommendations of IRC r21-2000, clause r304.2.1. Flyover help to streamline the traffic control system by helping to reduce traffic congestion. Reduced horizontal curvature reduces risk-road crashes. The impact of the flyover construction to the curb traffic congestion problem has been assessed in terms of traffic decongestion time saving rand fuel saving. The location of the flyover is located rat a four road junction Balanagar. Hyderabad which facing major traffic problem rat the peak hours. In these we have to done a traffic survey from kukatpally y- junction to shobhana circle. and designed all the structural parts of the flyover. Deck slab is designed for maximum moment due to deck action, and these T- beams are designed as reference from IRC 21-2000. The pier is designed for the axial dead load and live load from the slab, girders, deck beam. The elements are designed by using M20 grade concrete and fe415grade of steel. Designs are based on limit state method as per IRC:21-2000 and IS456:2000.
Downloads
Downloads
Published
How to Cite
Issue
Section
License
Copyright (c) 2020 Ramesh M, Shaik Zia UrRahman, Balakrishna K

This work is licensed under a Creative Commons Attribution-NonCommercial 4.0 International License.


