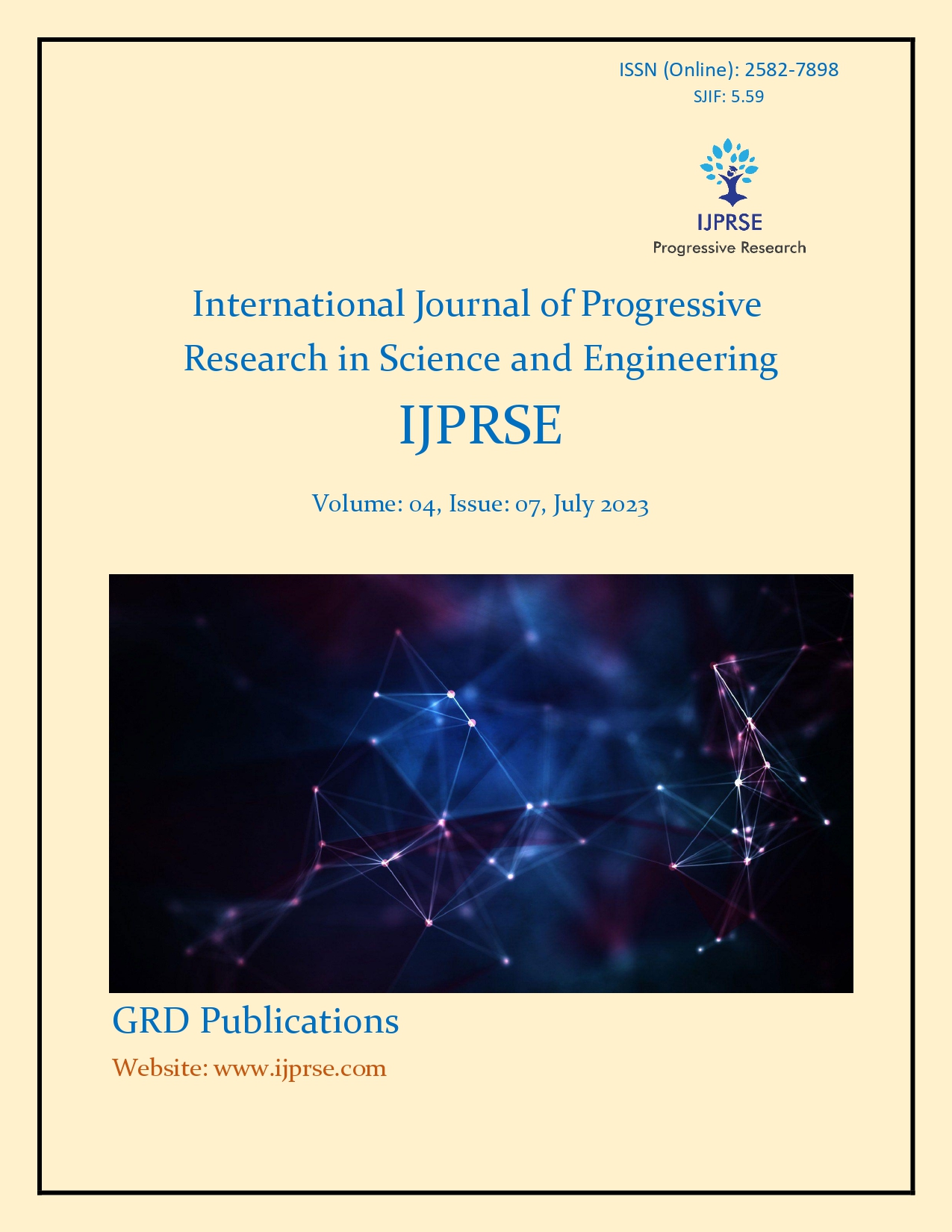Seismic Analysis and Design of G + 5 Commercial Complex Building
Keywords:
STAAD-Pro V8i, RCC columns, Seismic analysis, Base Shear loading combinations, shear forces, bending moment.Abstract
A multi- storied is a building that has multiple floors above ground in the building. Buildings are not particularly susceptible to vertical ground motion, but its effect should be borne in mind in the design of RCC columns, steel column connections, and pre-stressed beams. Vertical acceleration should also be considered in structures with large spans, those in which stability is a criterion for design, or for overall stability analysis of structures. Structures designed only for vertical shaking, in general, may not be able to safely sustain the effect of horizontal shaking. Hence, it is necessary to ensure that the structure is adequately resistant to horizontal earthquake shaking too. Seismic analysis of commercial complex situated in Vadodara city is done, which is located in a seismic zone –III on a site with medium soil. In analysis of loads due to different loading combinations, analysis and design of structure, study of reactions, shear forces; bending moment, seismic force etc have been done by manually as well as using STAAD-Pro V8i. Seismic weight of the entire G+5 commercial complex is = 39 286 kN, Base Shear = 1320kN, Design shear of column Vu = 390 kN.
Downloads
Downloads
Published
How to Cite
Issue
Section
License
Copyright (c) 2023 Rehan Khan, Pushpendra sahu, R R L Birali

This work is licensed under a Creative Commons Attribution-NonCommercial 4.0 International License.


